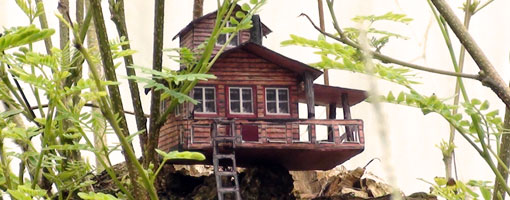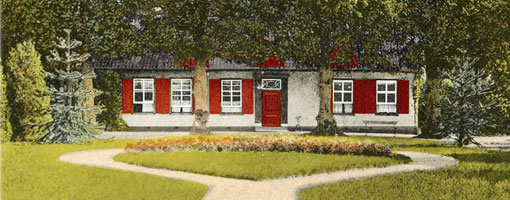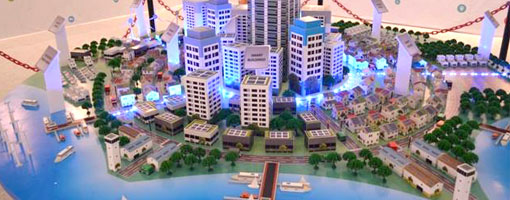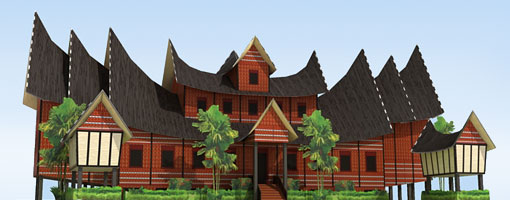- Details
- Written by: Julius Perdana
- Category: Building

Back to building model again. Since I was a kid, I always dream to have a tree house. I like to climb trees back then. I would build one now if I have a tree in my backyard, but sadly there is not one big tree there, even more sadly I don't have a backyard in my house, lol. I like to see a big tree, especially the one with small leaves, and I like to imagine if there is a tree house up there, would be so cool. I recently watch a TV program titled "Tree House Master" on Discovery World channel. I love that show and then I try to make 1:100 miniature, but exclude the tree, just the house. So here it is a simple but quite tiny template. It has only 1 page of pattern.
- Details
- Written by: Julius Perdana
- Category: Building

Kooysight is a farmhouse in Oostvoorne, the Netherlands. It was built in the 17th century as a farmhouse with wooden shed and sawmill. In the 19th century it was converted into a mansion by the nobility from the city of Den Briel (in succession the families Van der Fuijck, Villerius, Van Andel, Verhey). The estate is named after the duck cage that lay a few hundred meters to the west. The Waterstaat-engineer, Mayor and Councilor Bastiaan Jacob Verhey (1785-1859) expanded it, changed the adjacent shed into stables, laid out gardens and added the surrounding forest to the estate. Until 1949 (sold by his granddaughter), Kooysight was used by the family Verhey from Den Briel mainly as a summer-residence. This beautiful farmhouse papermodel was made and designed by Herbert Verhey. He likes to make papermodels for his family activity, but now he wants to share this template with you. The assembly instructions are included with the template in a PDF file. The scale is 1:200.
- Details
- Written by: Julius Perdana
- Category: Building

On the December 2013 I was commissioned to design paper craft templates for Ind Japan Expo 2013 exhibition. The exhibition was about Smart Grid City, a city with efficient power system and uses green energy. My friend Rauf Raphanus and I were work on the templates, Rauf worked on the transportation system paper craft and I worked on city buildings paper craft. I wanted to share with you some of the templates, there are : houses, battery storage building, solar panel installation, windmill electricity generator, warehouse, dock and boats.
There are still more buildings such as government building, commercial building, skyscraper and other tall buildings, but I don't share them because they are too big to fit into A4 paper. All models are very simple. All the templates were used one time only for making a miniature city for that exhibition, and now I allowed to share them with you. Because I was not intended to made these for Paper Replika release, so there is no assembly instructions. All photos by Putri Ayu Pratami.
- Details
- Written by: Julius Perdana
- Category: Building

There are many equatorial monuments around the world, in many countries that pass by the imaginary equator line. There is one monument built in West Borneo, in the city of Pontianak. It is named "Tugu Katulistiwa" or Equator Monument in English. This monument was first built by a Dutch geographer in 1928 and completed in 1930. In 1938 was rebuilt by architect Silaban but still maintaining its original monument still visible in the interior, then it was finally renovated in 1990 and completed in 1991. However equator line is not fixed, now the monument is not on the equator anymore. It has moved slightly southwards. This model template was designed by Nanda Blank, this monument is in his city he lives. This monument is a landmark of Pontianak, and Nanda hopes this model will be kind a remembrance of home for the people of Pontianak who lived outside the island or abroad. This model height is 27 cm, the template contains 5 pages and 2 pages of assembly instructions.
- Details
- Written by: Julius Perdana
- Category: Building

Rumah Gadang or Big House in English are Minangkabau tribe traditional house, from West Sumatra. This model was inspired by a Royal Palace at Pagaruyung. There are two styles of Rumah Gadang, one level and multiple levels. Multiple level usually found on an aristocrat house. Rumah Gadang traditionally owned by a woman in the family, and will be pass to her daughter because Minangkabau is a matrilineal culture. The house must at least consist of 5 rooms and 9 rooms for ideal. The template consist of 5 pages of patterns, the scale is about 1:105. Recommend to use 120-160 grams paper.
