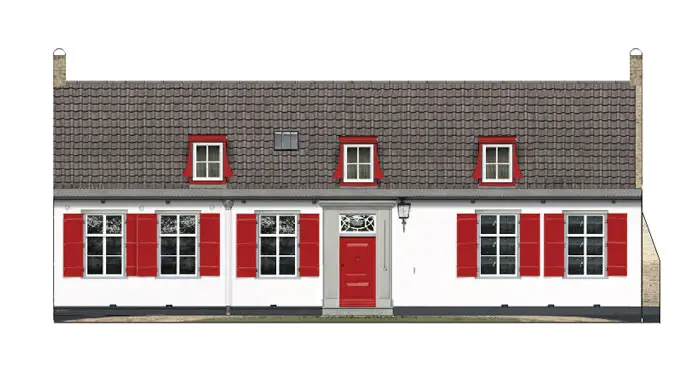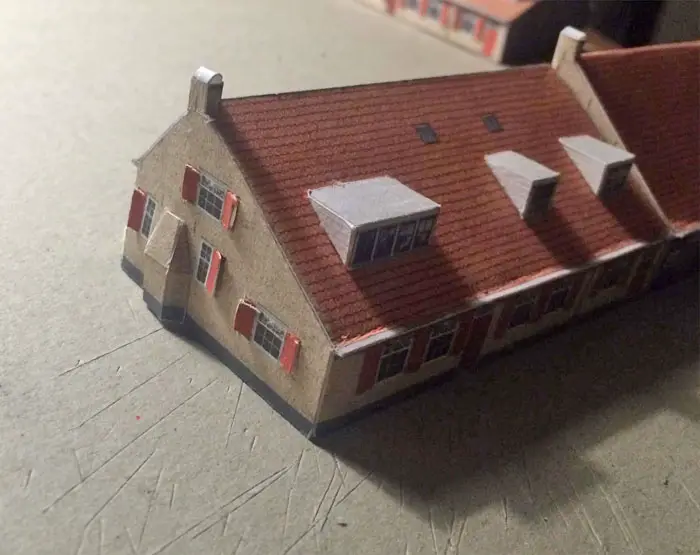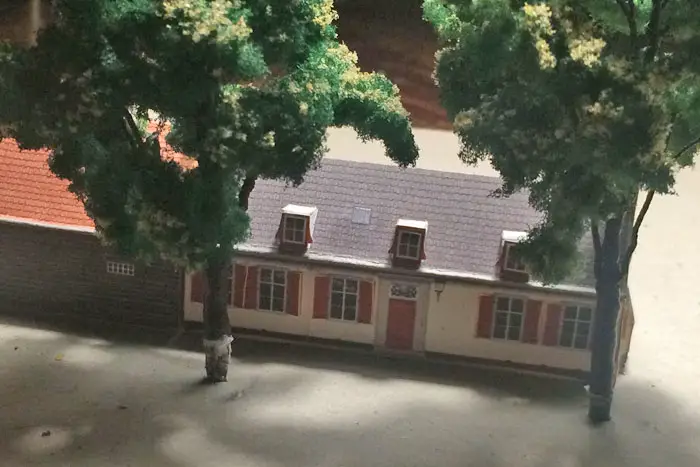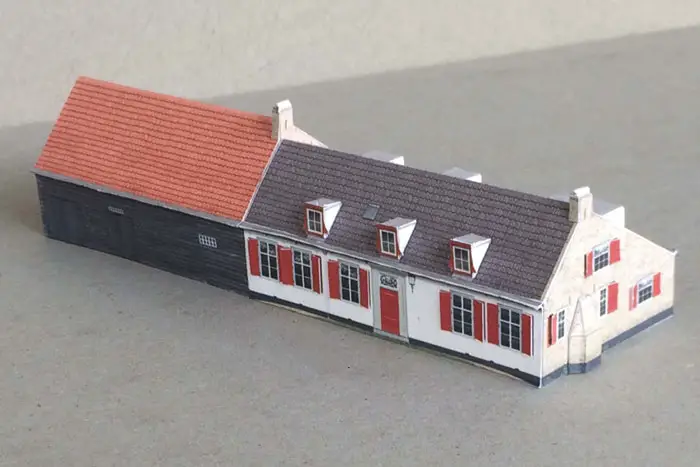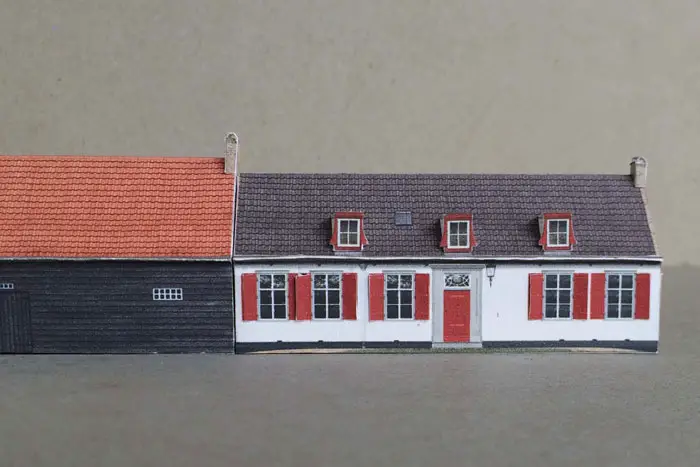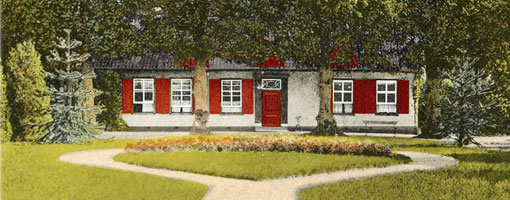
Kooysight is a farmhouse in Oostvoorne, the Netherlands. It was built in the 17th century as a farmhouse with wooden shed and sawmill. In the 19th century it was converted into a mansion by the nobility from the city of Den Briel (in succession the families Van der Fuijck, Villerius, Van Andel, Verhey). The estate is named after the duck cage that lay a few hundred meters to the west. The Waterstaat-engineer, Mayor and Councilor Bastiaan Jacob Verhey (1785-1859) expanded it, changed the adjacent shed into stables, laid out gardens and added the surrounding forest to the estate. Until 1949 (sold by his granddaughter), Kooysight was used by the family Verhey from Den Briel mainly as a summer-residence. This beautiful farmhouse papermodel was made and designed by Herbert Verhey. He likes to make papermodels for his family activity, but now he wants to share this template with you. The assembly instructions are included with the template in a PDF file. The scale is 1:200.
